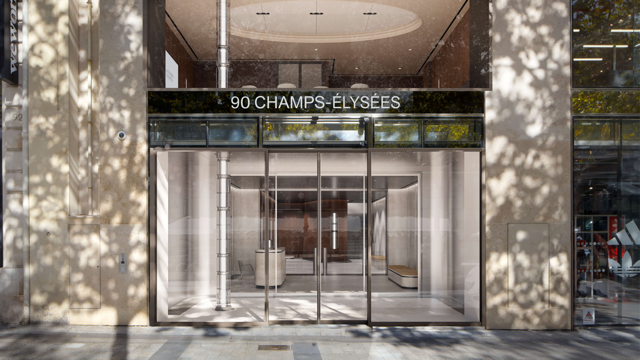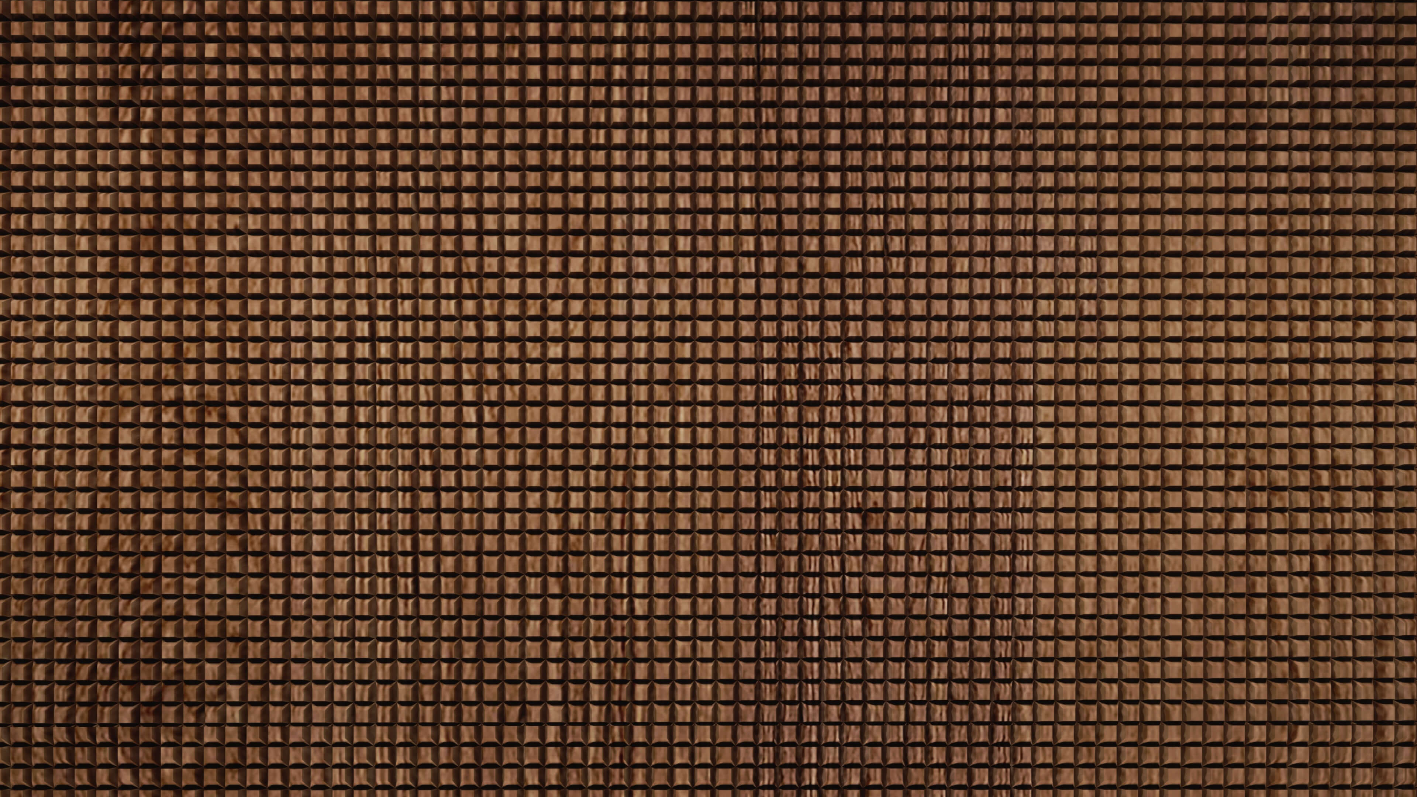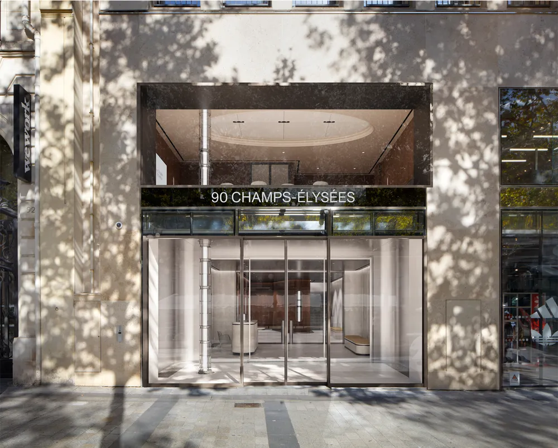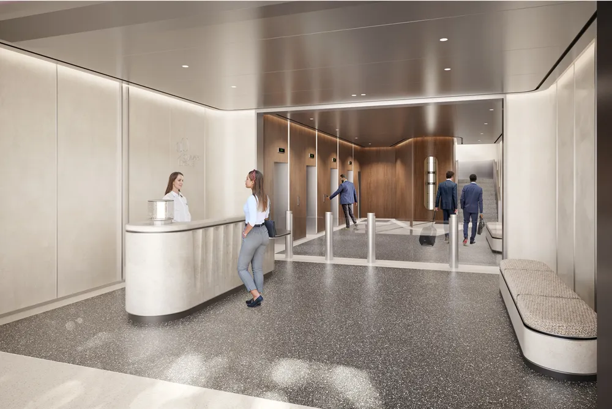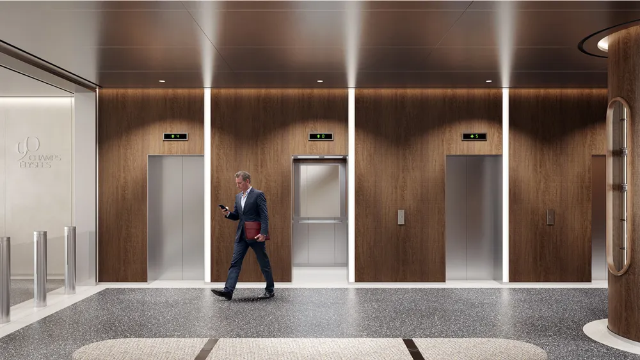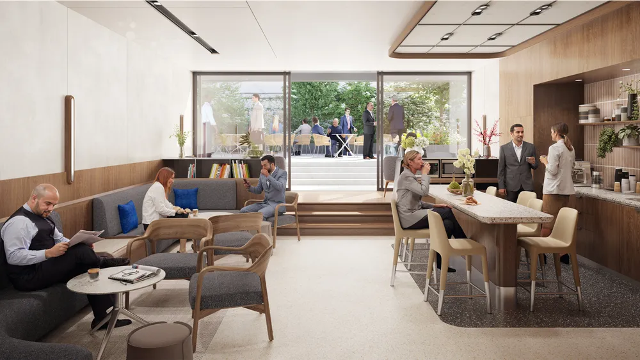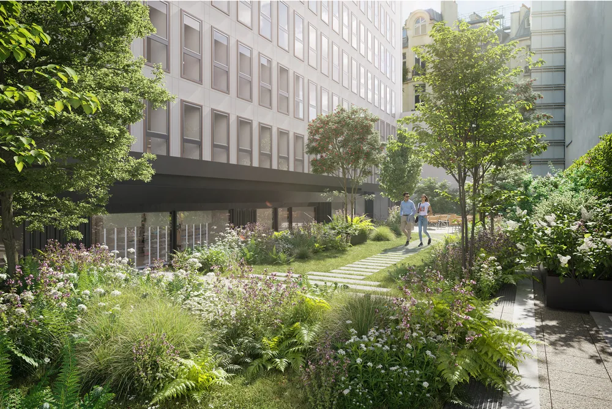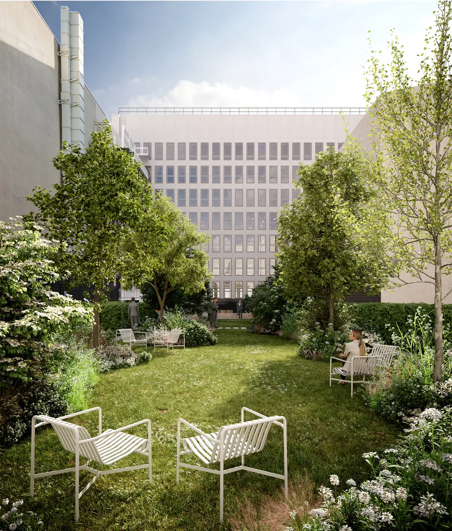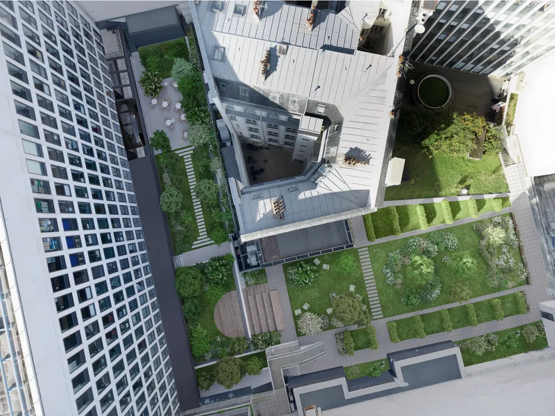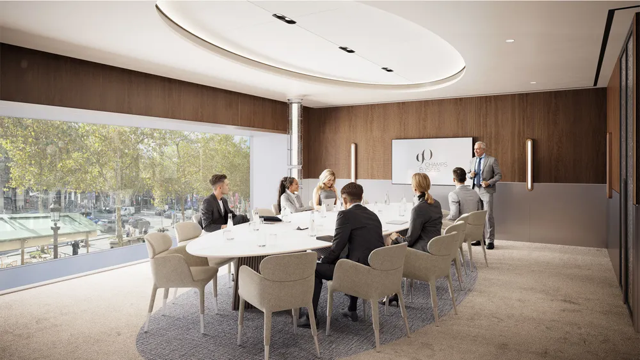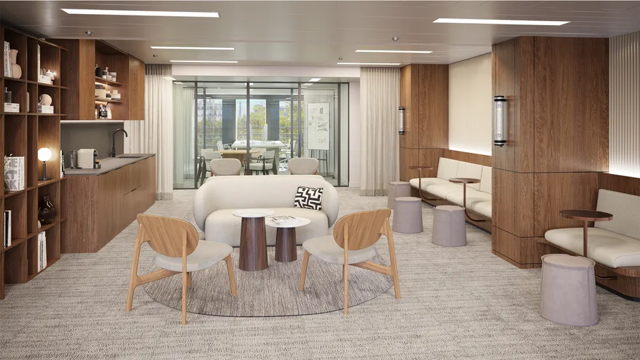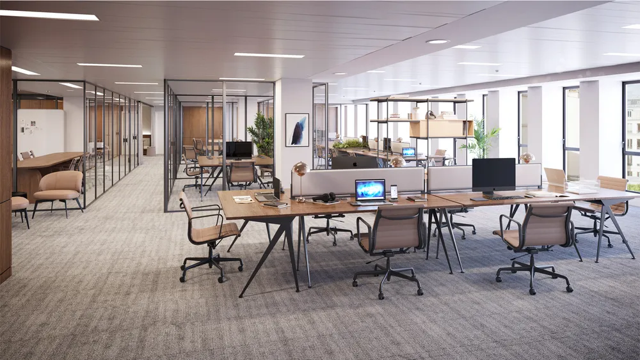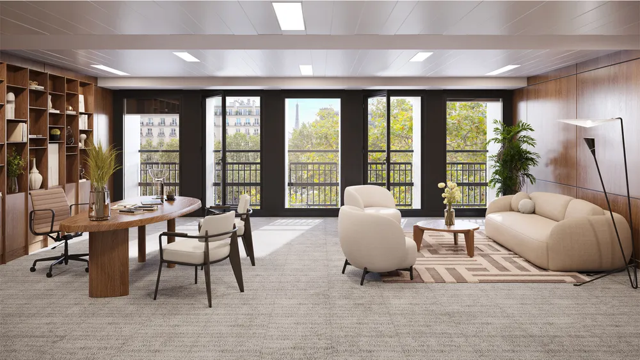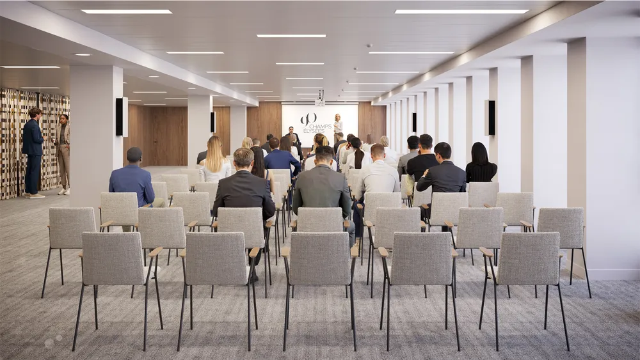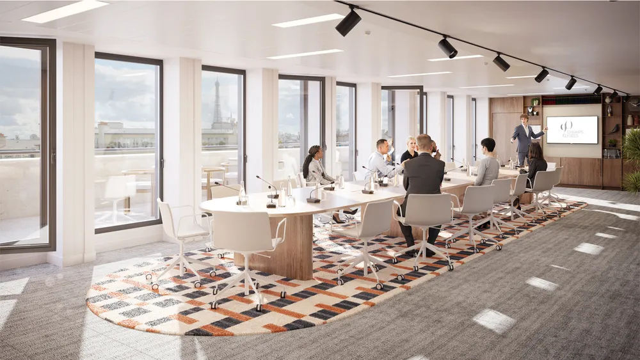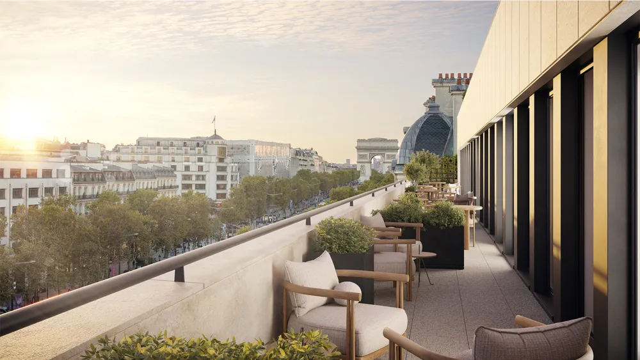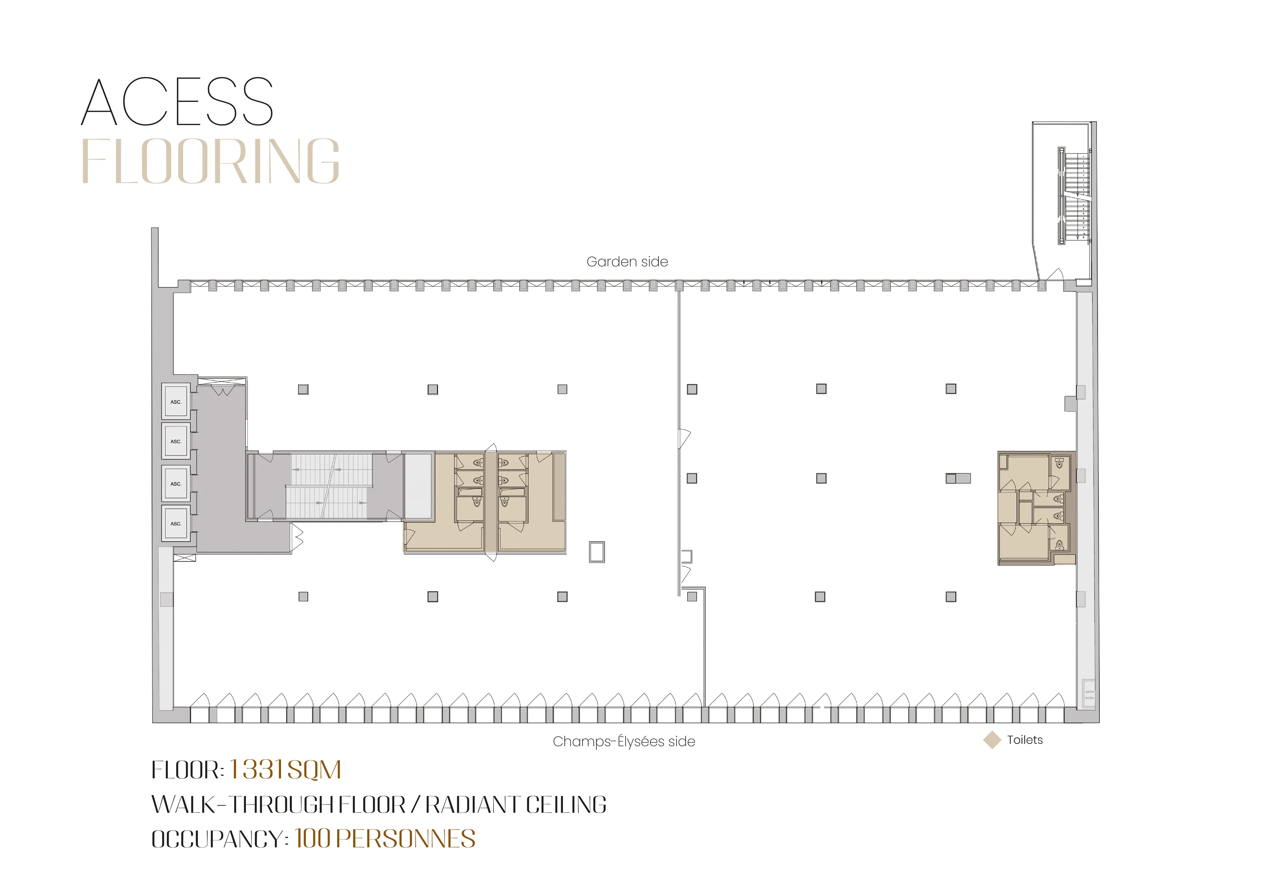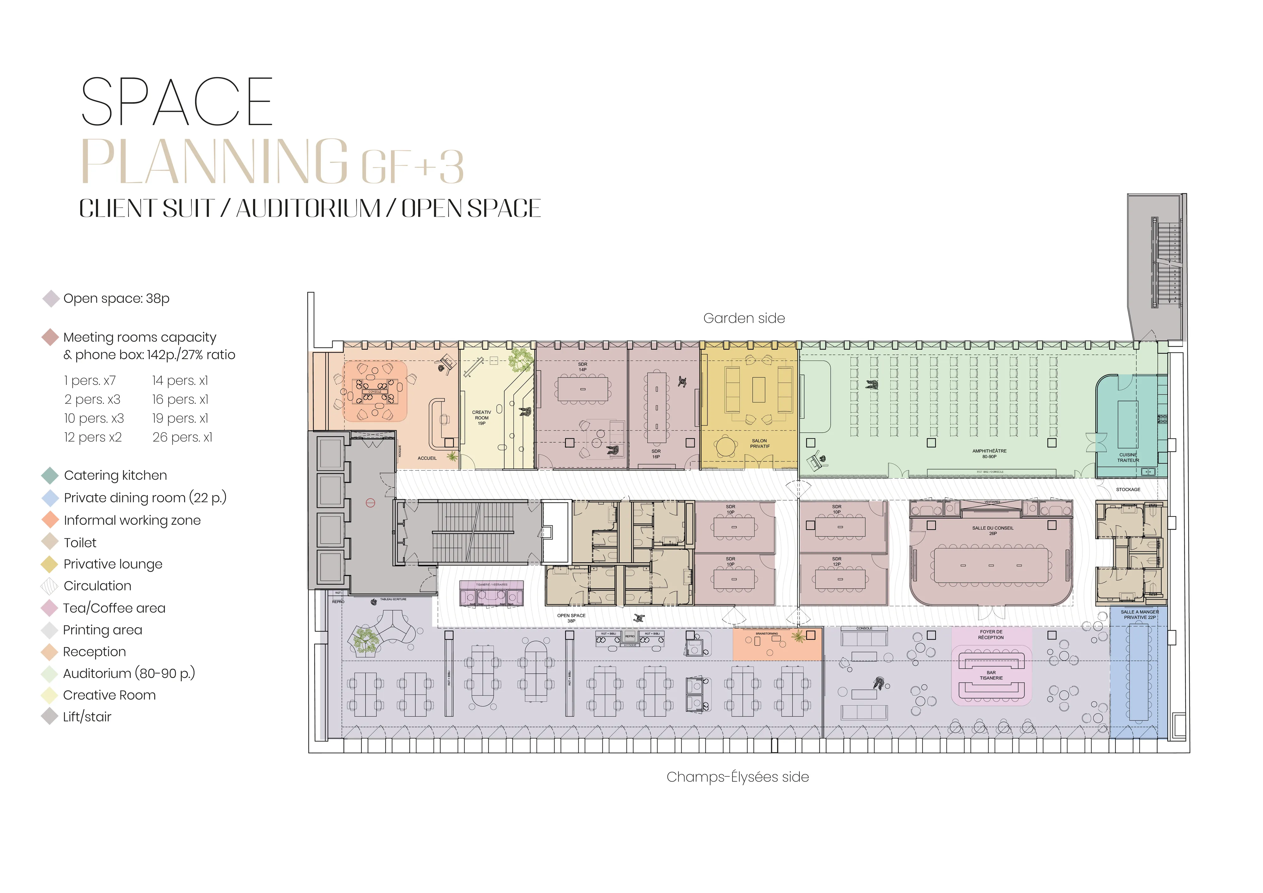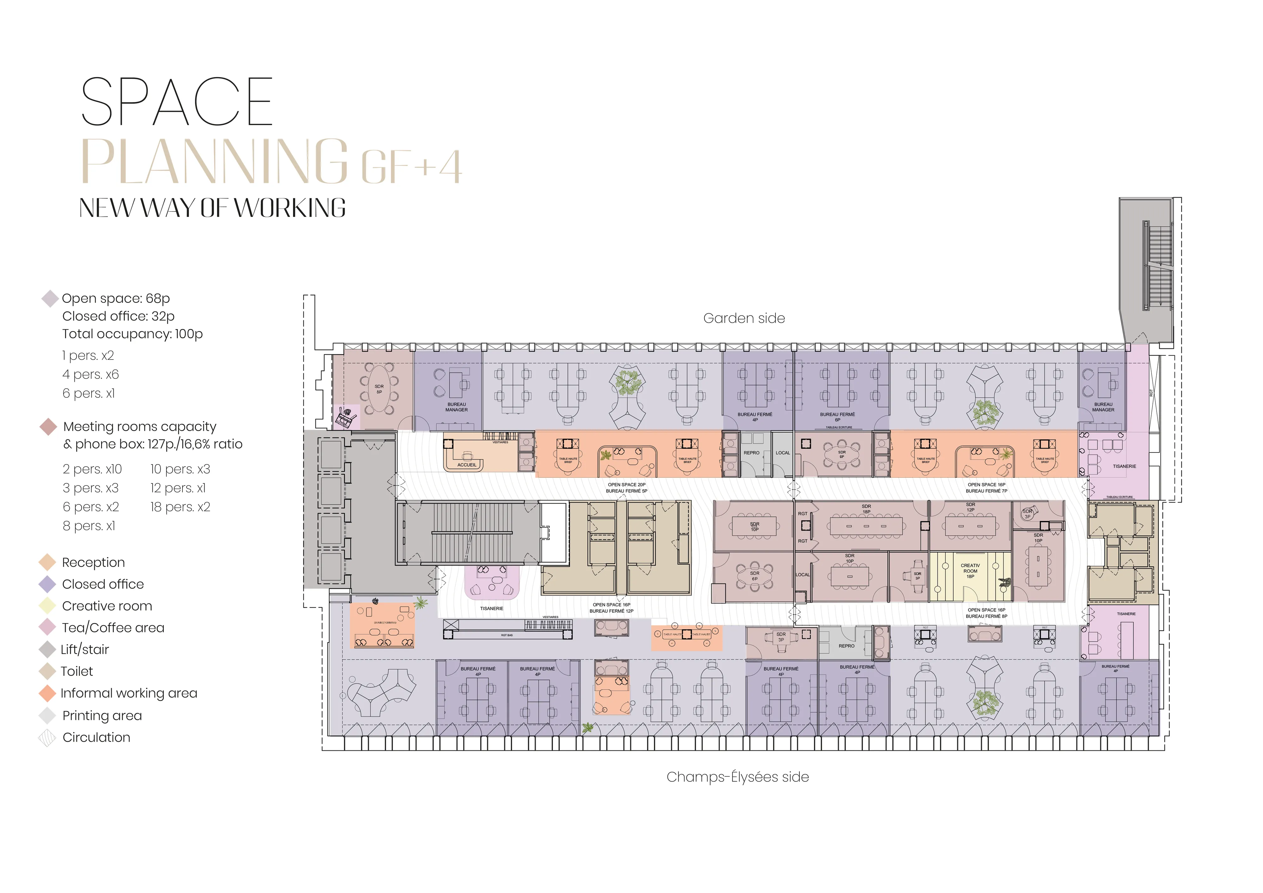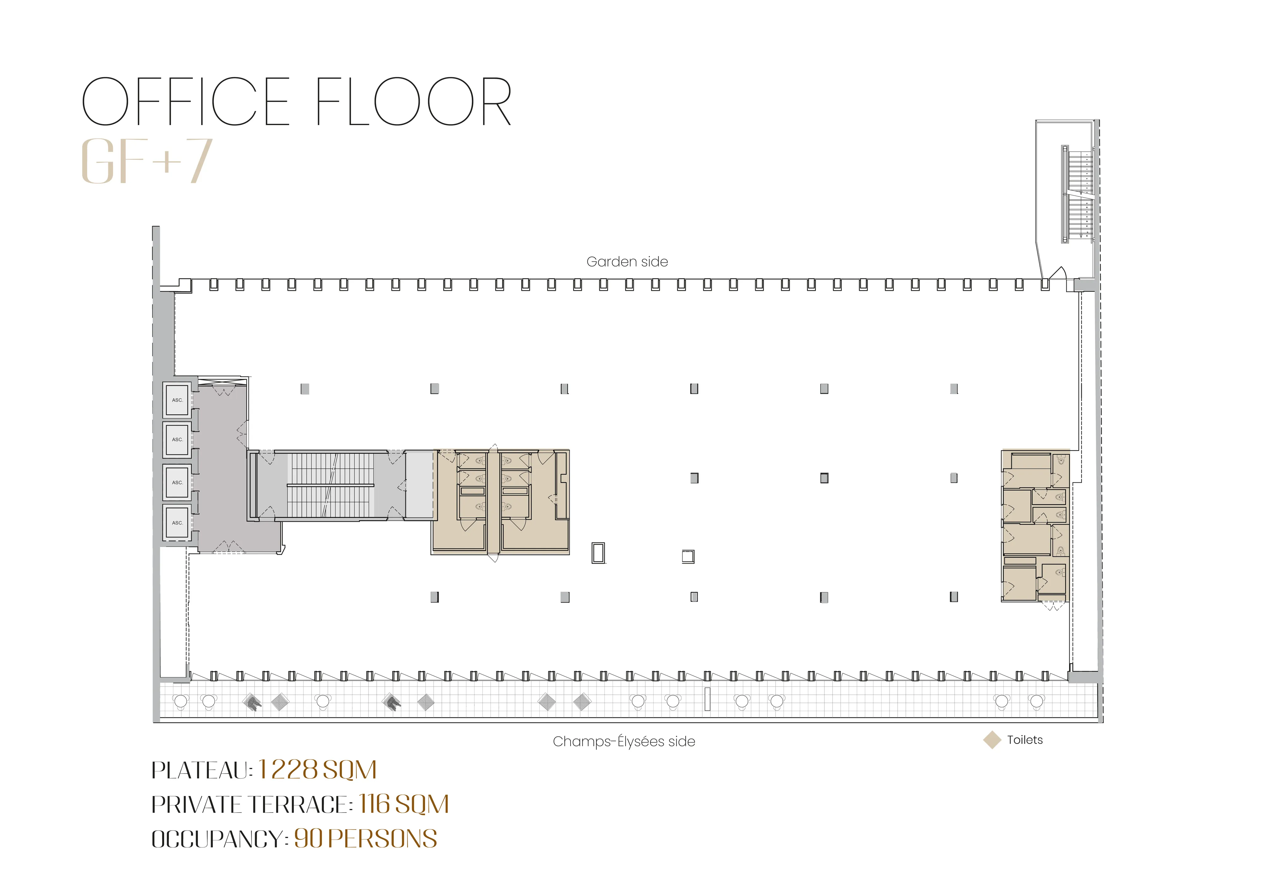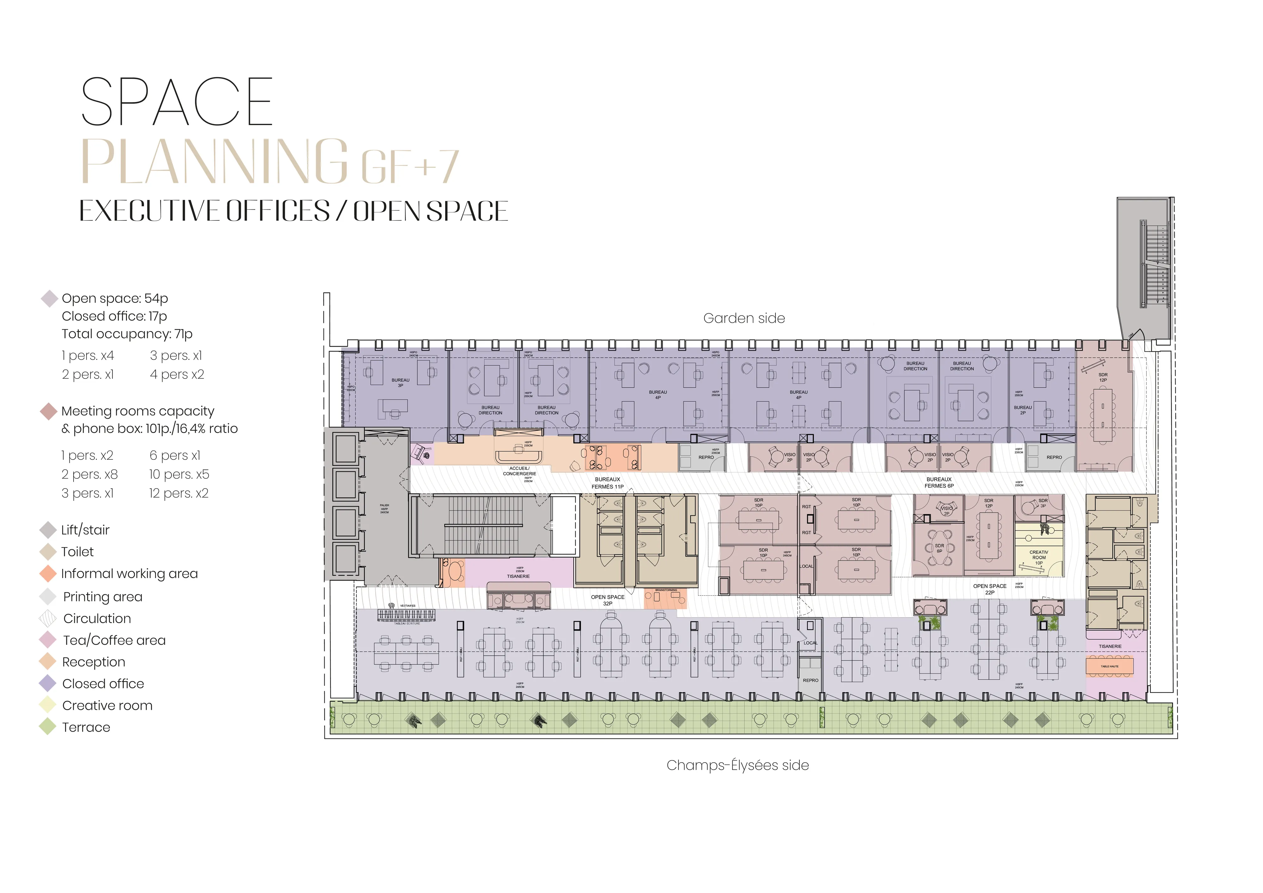In accordance with the provisions of Articles 6-III and 19 of French Act no. 2044-575 of 21 June 2004 promoting trust in the digital economy, the following terms and conditions are brought to the attention of users and visitors of the 90 Champs Élysées website: The 90 Champs Élysées website is accessible at the following address: 90champselysees.fr (hereinafter the “Website”). Accessing and using the Website are subject to the terms and conditions set out below and applicable laws and/or regulations. Connecting to, using and accessing this Website shall constitute the User’s full and unreserved acceptance of all provisions of these terms and conditions.
-
CENTRALITY
-
Parisianelegance
-
SustainableDesign
-
GreenHaven
Key data
- +6 500 SQM of offices
- 490 Staff
- Café
- Meeting rooms
- Bike-park
- Garden +1 000 SQM
- OfFloors 1 300 SQM
Maximum Flexibility
Walk-throughLevel
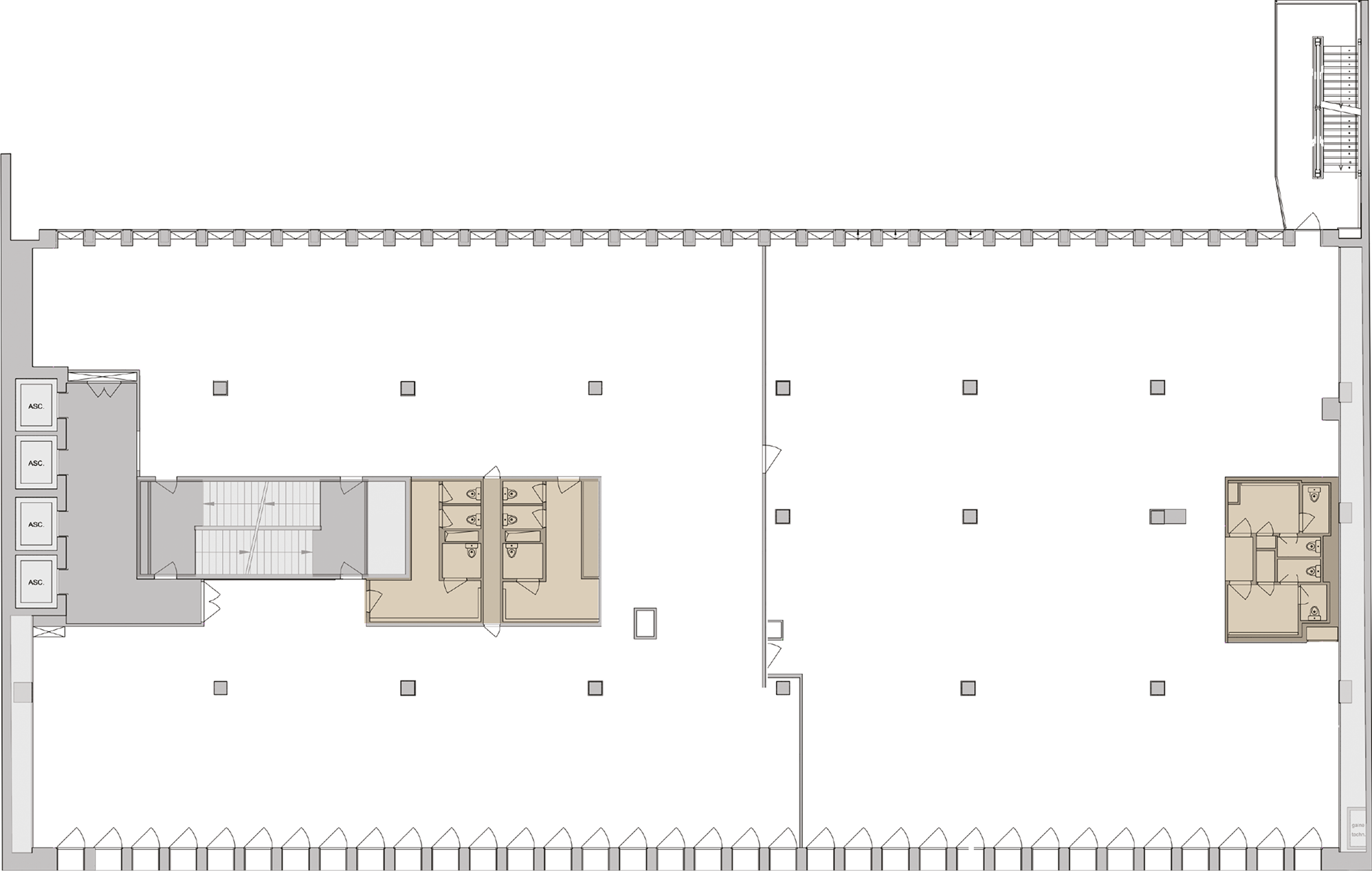 Overlooking the Champs Élysées
Overlooking the Champs Élysées
- 1 331 SQM of floors
- 100 PERS. Occupancy
-
Access
Flooring -
Radiant
ceiling
GF+7 Floor
 Overlooking the Champs Élysées
Overlooking the Champs Élysées
- 1 228 SQM Floor
- 90 PERS. Occupancy
- 116 SQM Private terrace
A Hidden peace haven
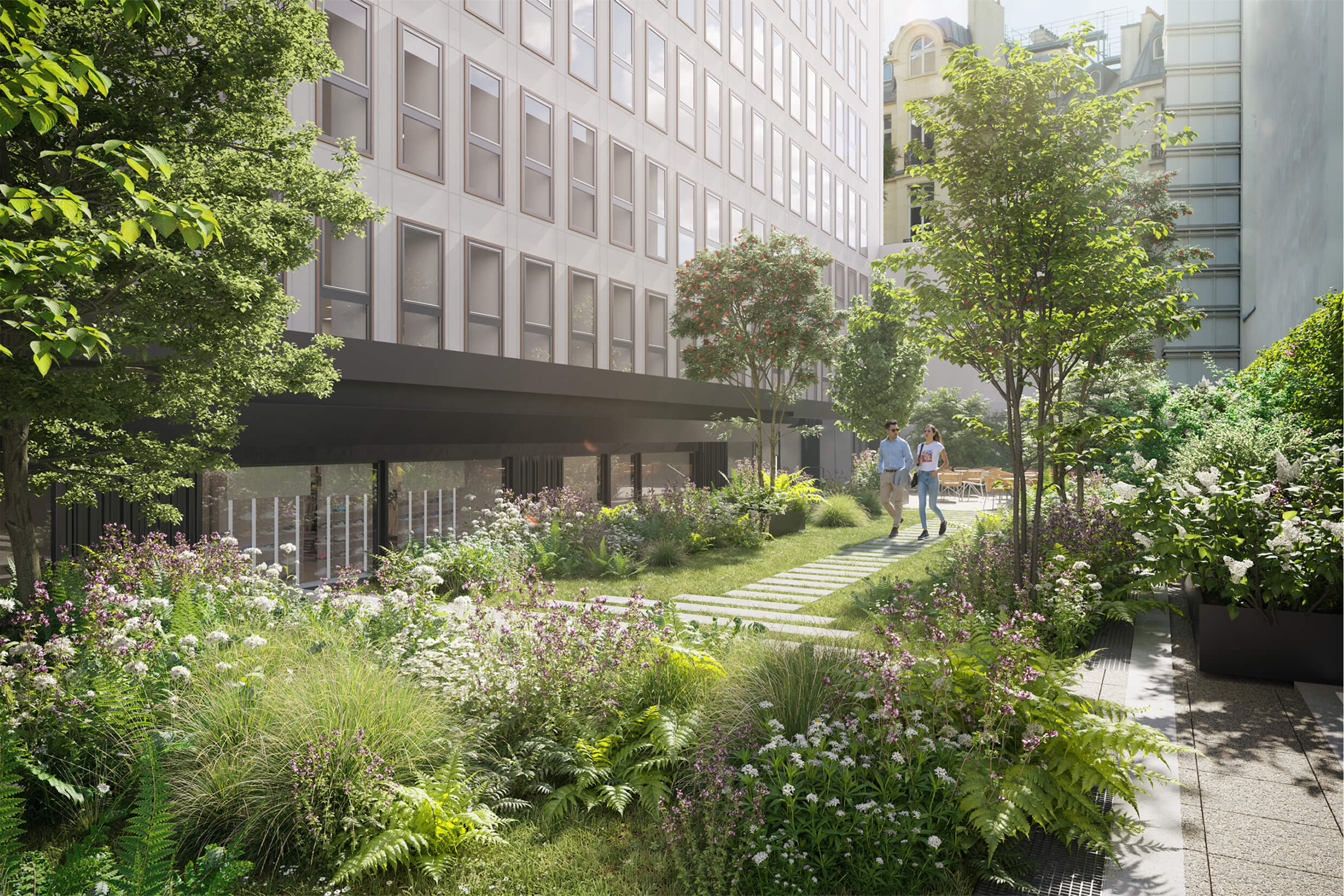
-
+1 000 SQM
Landscaped
garden
LABELS
-
BREEAM IN USE ensures environmental respect throughout the building’s lifecycle–Very Good level
-
BIODIVERCITY considers the site’s biodiversity
-
BREEAM RFO is dedicated to asset renovation and energy performance improvement–Excellent level tout
-
ACTIVE SCORE certifies the quality of infrastructure dedicated to soft mobility
Accessibility
As Paris’ central avenue, the Champs-Élysées offers a variety of transport options providing rapid connections to the capital’s strategic points and its suburbs.

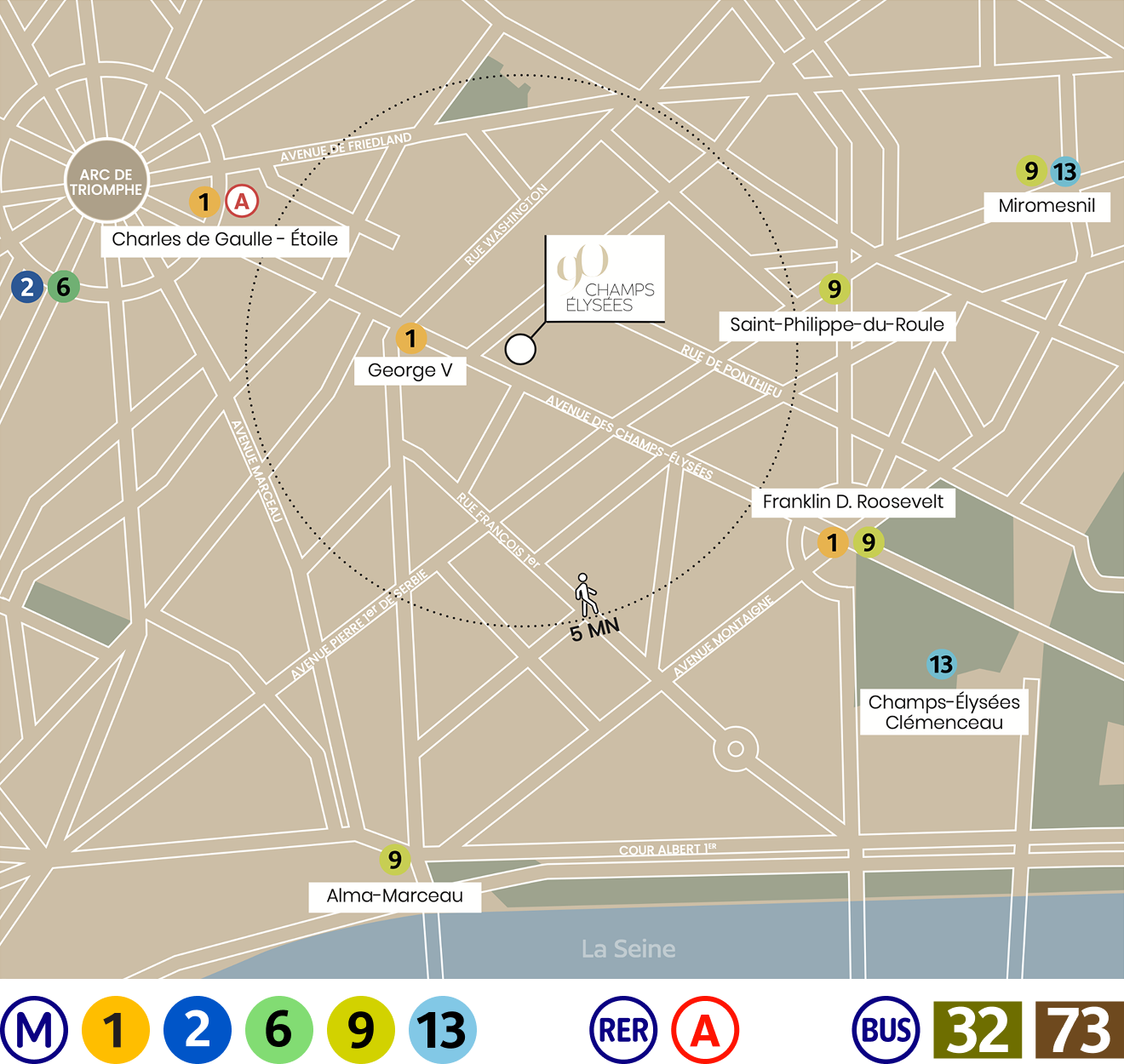
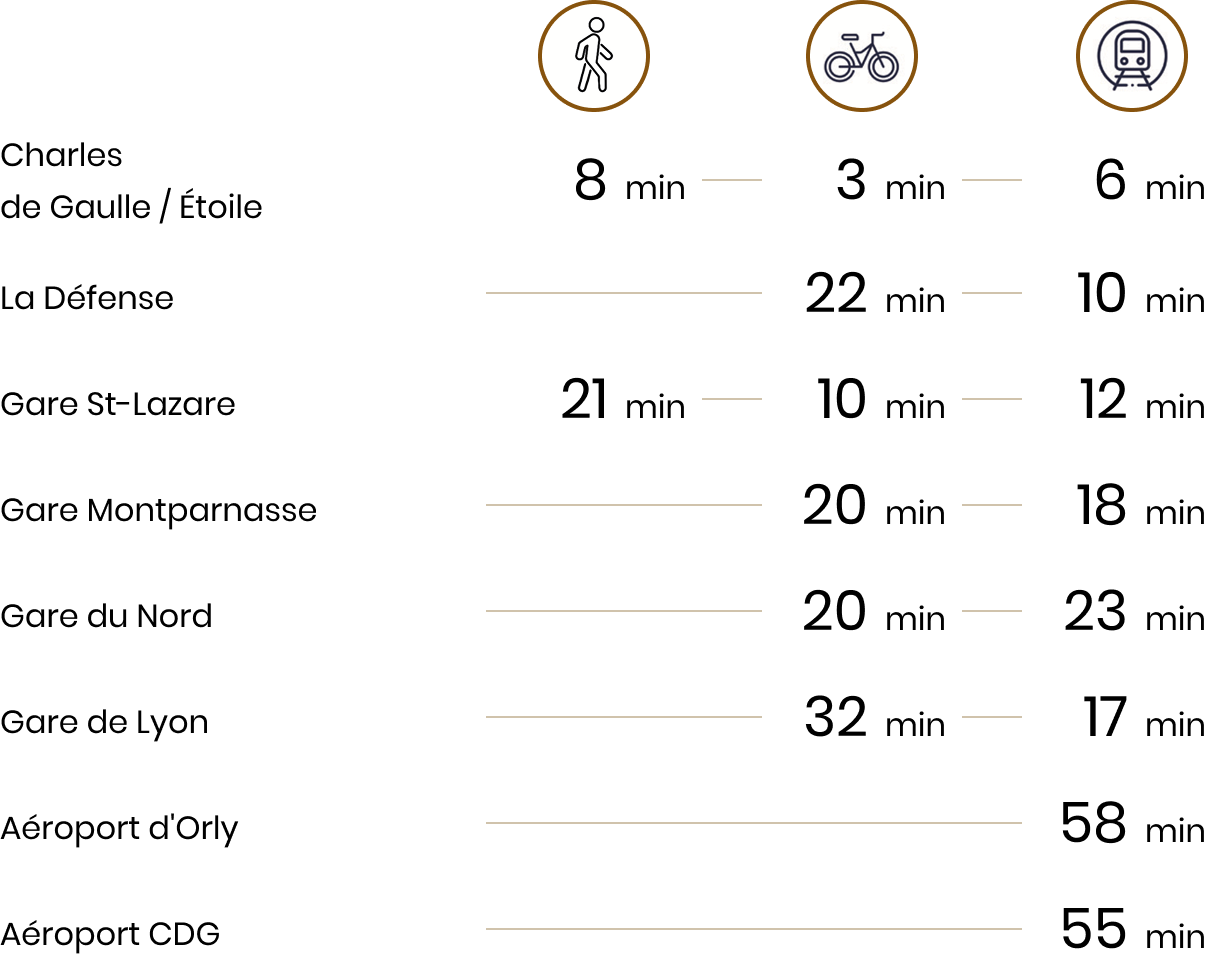
Legal notices
Article 1 – Legal Information
- Legal Form : Limited company [société anonyme] having capital of €85,901,600
- Chairman of the Board of Directors : Pere Viñolas Serra
- Trade and Companies Register : Paris Trade and Companies Register No. 552 040 982
- Business activities code : 6820 B
- Publication Director : M. Thomas FARENG
- Registered Office : 42 rue Washington – 75008 Paris
- Website Hosting Provide : Hostinger
- Design : Nineteen Groupe
Article 2 – Accessibility
The Website is in principle accessible to users 24 hours a day, 7 days a week, except in the event of scheduled or unscheduled downtime for maintenance purposes or in the event of force majeure. If it is not possible to access the Website, best efforts shall be made to restore access. The Website shall not be held liable for any damage of any form resulting from its unavailability.
Access to the Website may be interrupted for maintenance and/or as a result of any other decision by SFL. The Website may be amended and upgraded without any notice whatsoever.
Article 3 – Data Collection and French Data Processing Act
This Website complies with the provisions of French Act no. 78-17 of 6 January 1978 on personal data processing and the General Data Protection Regulation (GDPR). Therefore, the User benefits from a right to object (Articles 32 and 38), right of access (Articles 38 and 39) and right to rectify his/her data (Article 40). To exercise these rights, the user may contact the company’s Data Protection Officer by sending an email to the following address parisworkplace@fonciere-lyonnaise.com, or by letter addressed to the company’s registered office:
SFL
For the attention of the Délégué à la Protection des Données [Data Protection Officer]
42 rue Washington
75008 PARIS
Article 4 – Processing of Subscriptions and Contact Forms
The purpose of the data processing in relation to subscriptions and contact forms is to manage sending out 90 Champs Élysées newsletters and provide answers to your information requests.
The data is collected as a result of the person who wishes to receive the newsletter entering his/her email in the signup field. The data enables 90 Champs Élysées to manage subscriptions and draw up statistics on the service.
SFL undertakes to protect the data collected and to refrain from transferring this data to third parties, i.e., organisations or companies outside of SFL or individuals.
Article 5 – Cookies Policy
The 90 Champs Élysées Website may use cookie technology to enable it to process statistics and information on traffic, facilitate browsing and improve the service to make it more user-friendly. In accordance with European legislation, the 90 Champs Élysées Website has updated its confidentiality policy relating to cookies. The User is free to accept or refuse cookies on all websites by changing his/her Internet browser settings.
Our cookies may contain personal data (such as your IP address), but we do not combine general data collected with other personal data to identify you. However, as described above, we use cookies to identify the different areas on our Website accessed by your browser.
Article 6 – Release from Liability
This Website is the property of Société Foncière Lyonnaise, a limited company [société anonyme] having capital of €85,901,600, registered on Paris Trade and Companies Register under number 552 040 982, whose registered office is located at 42 Rue Washington, Paris (8th district).
The information featuring on this Website should not be treated as an offer to sell or purchase. Therefore, the User acknowledges that he/she uses this information under his/her exclusive liability.
SFL is only bound by an obligation to use its best efforts with regard to the information made available to persons accessing its 90champselysees.fr website.
Although we have taken all steps to ensure that the information featuring on this Website is accurate, SFL shall not incur any liability due to errors, omissions or results obtained from using this information. In particular, clicking on hypertext links may direct you from viewing our Website to other servers to find the information you are looking for. SFL has no control over such servers.
Article 7 – Intellectual Property
SFL is the owner of the rights, titles and interests linked to the name of Société Foncière Lyonnaise SFL. Any use of this name is prohibited without SFL’s prior permission. This Website and its content are protected, within the meaning of the Intellectual Property Code, in particular by copyright, drawings and designs, and trademarks.
In accordance with the French Intellectual Property Code and, more generally, international treaties and agreements containing provisions on copyright protection, you are prohibited from reproducing for any use other than private use, selling, distributing, issuing, diffusing, adapting, amending, publishing, communicating in full or in part, in any form whatsoever, data, presentation or organisation of the Website or works protected by copyright featuring on the 90champselysees.fr website, without specific prior permission in writing by the holder of the copyright attached to the work, the presentation or organisation of the Website or the reproduced data.
You shall also refrain from entering data on the 90champselysees.fr website which amends or may amend the content or appearance of the data, the presentation or organisation of the Website and works featuring on SFL’s Website using any processes whatsoever.
For more information, please contact the webmaster.
